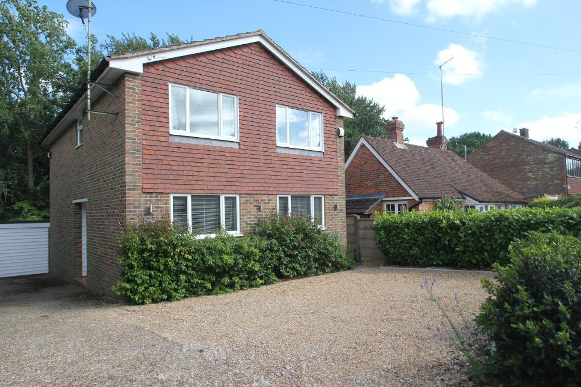
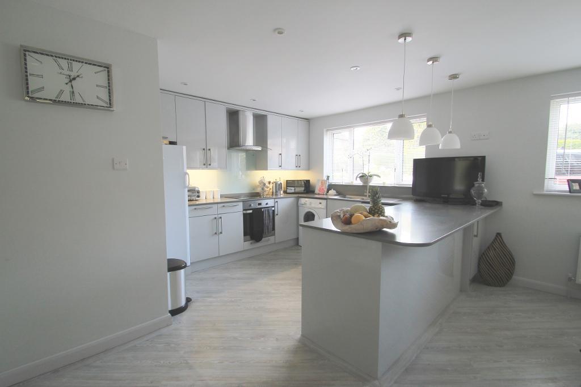
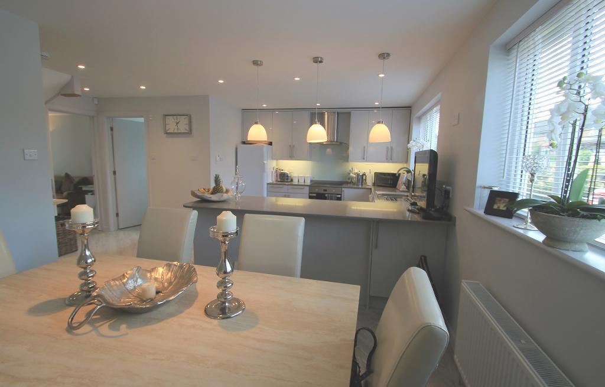
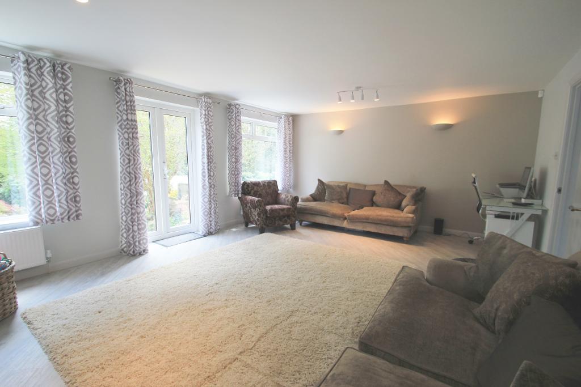
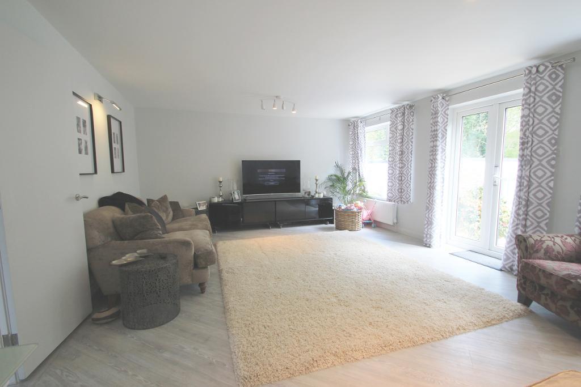
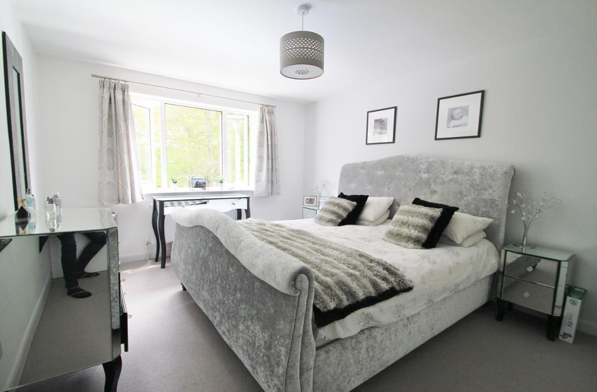
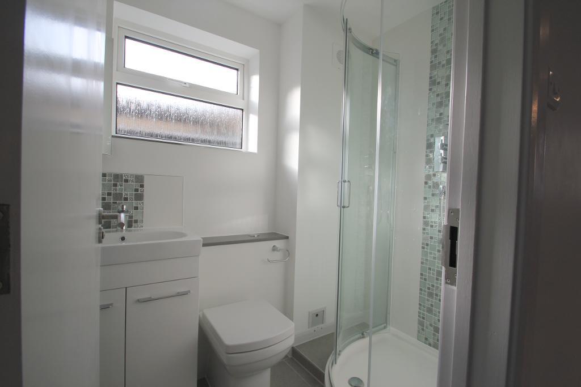
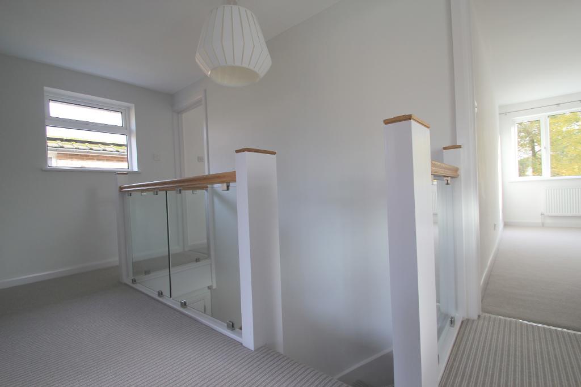
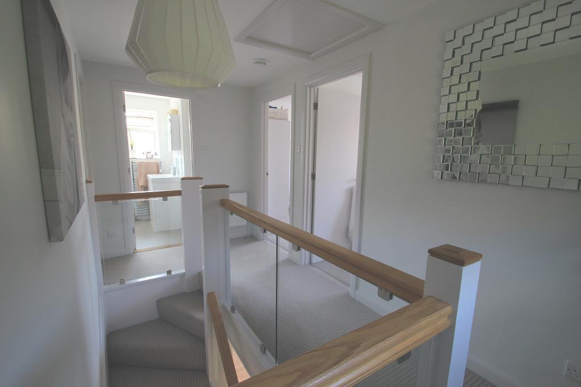
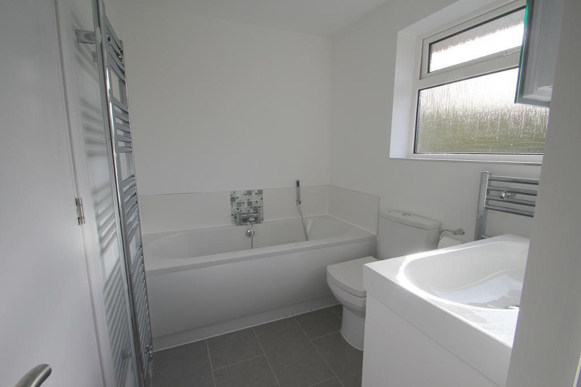
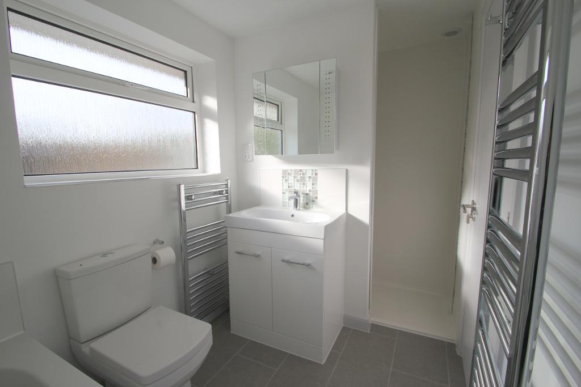
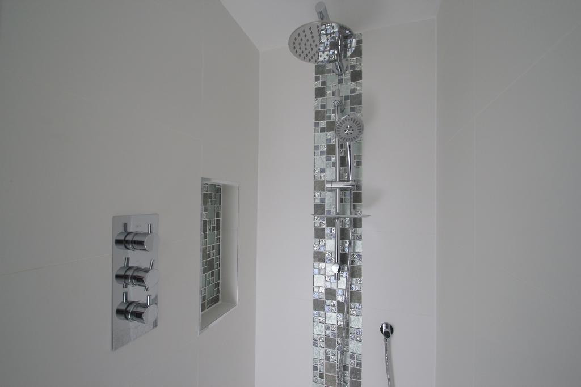
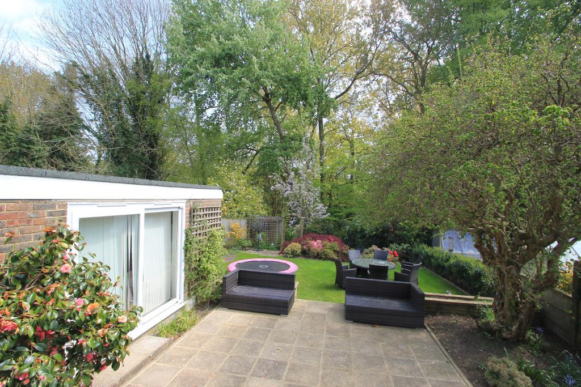
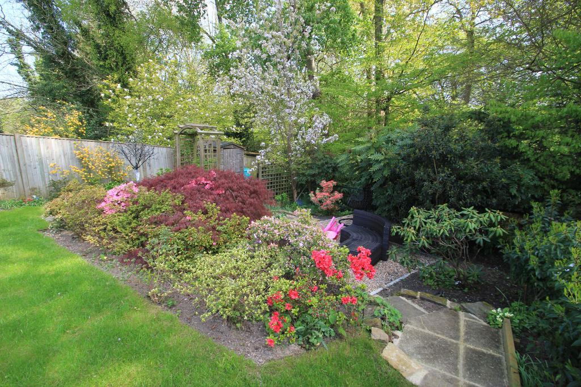
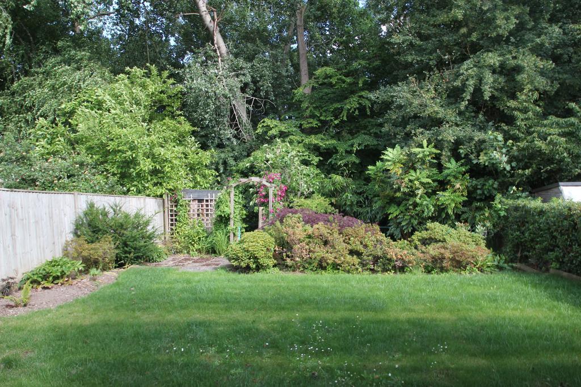
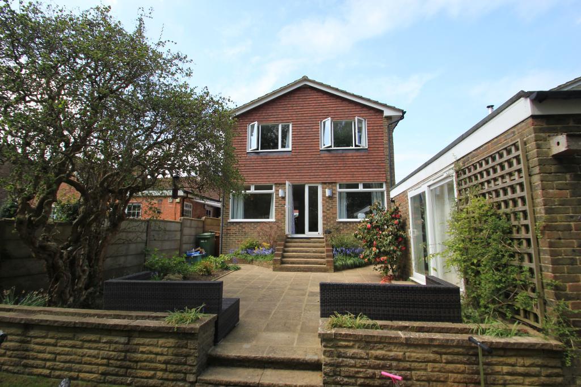
AVAILABLE END OF SEPTEMBER 2022. This detached family home has been refurbished to a high specification throughout, resulting in a property that exudes class and offers versatile practical accommodation that is light filled and contemporary. The accommodation comprises an entrance hall, open plan fully fitted kitchen/breakfast room (with dishwasher, fridge/freezer, washing machine), a generously proportioned sitting/dining room with french doors opening onto a private terrace and a cloakroom with WC and shower. A staircase with glazed panels allowing for light to penetrate onto the stairwell ascends to the first floor where there is four double bedroom and a family bathroom with walk in shower. There is access to a fully boarded loft space for the storage of small boxes and suitcases. Curtains and blinds are provided throughout.
Outside, the front of the property provides off road parking for three cars. To the rear, there is an upper terrace and a lower terrace with lawned garden separating the two. there is also an outbuilding with power and light, and a garden shed to the rear boundary.
AVAILABLE END OF SEPTEMBER 2022. This detached family home has been refurbished to a high specification throughout, resulting in a property that exudes class and offers versatile practical accommodation that is light filled and contemporary. The accommodation comprises an entrance hall, open plan fully fitted kitchen/breakfast room (with dishwasher, fridge/freezer, washing machine), a generously proportioned sitting/dining room with french doors opening onto a private terrace and a cloakroom with WC and shower. A staircase with glazed panels allowing for light to penetrate onto the stairwell ascends to the first floor where there is four double bedroom and a family bathroom with walk in shower. There is access to a fully boarded loft space for the storage of small boxes and suitcases. Curtains and blinds are provided throughout.
Outside, the front of the property provides off road parking for three cars. To the rear, there is an upper terrace and a lower terrace with lawned garden separating the two. there is also an outbuilding with power and light, and a garden shed to the rear boundary.